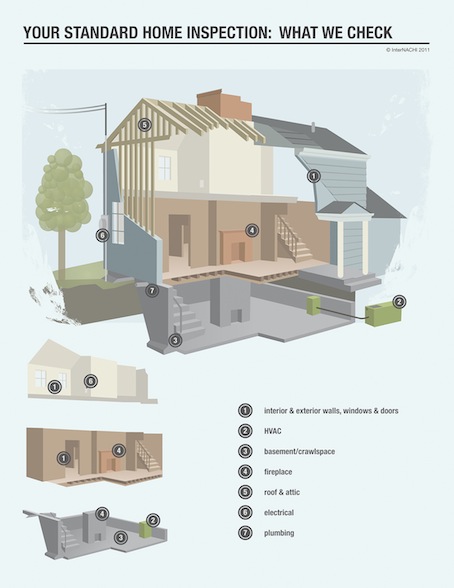How Does it Work?
What is included in a typical residential home inspection?

As a InterNACHI member we are required to follow InterNACHI’s Standards of Practice.
Those standards require us to inspect the following items when possible if they are accessible:
Roof including vents, flashing, trim, gutters and downspouts.
Any roof penetrations including skylights, chimneys, vent stacks and other penetrations
Roof eaves and soffits
Landscaping for grading and drainage
Basements, sub-basements, slabs and/or foundation and crawlspaces
Exterior features including porches, walks, stoops, decks, arbors and associated railings
Structure including insulation and ventilation
Kitchen fixtures and connections
HVAC systems including heating, cooling, heat pumps or others
Interior plumbing from main shut off valves to all interior plumbing, fixtures and faucets.
Drainage sump pumps and floats where existing
Hot water heaters and gas/electric/water supply lines
Power service line and electrical boxes/panels, breakers and/or fuses, disconnects including amperage and electrical grounds, outlets and any other electrical features
Fireplaces, dampers and gas supply line where existing
Garage doors and openers plus any safety sensors
Click here for a full list from InterNACHI on scope and definitions, limitations, exceptions and exclusions, and standards of practice.
Contact us today for a home inspection if you live in the Metro Atlanta Area or North Georgia.
